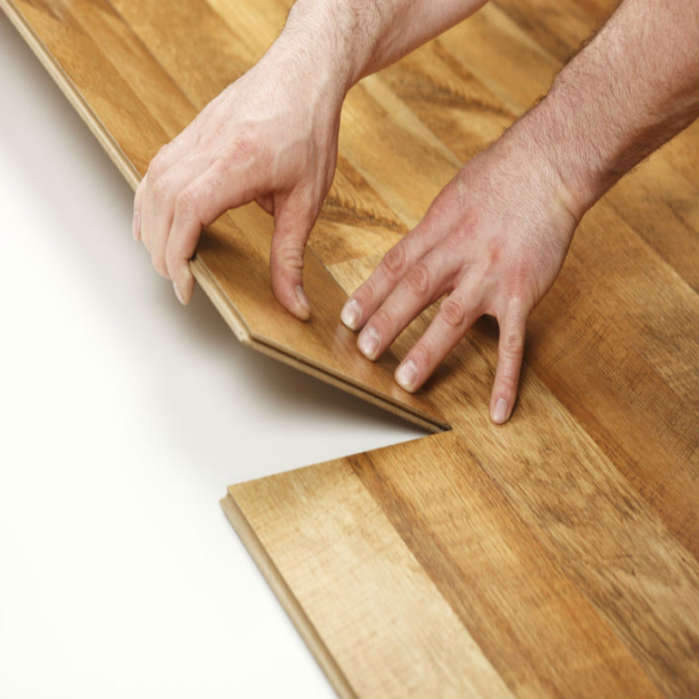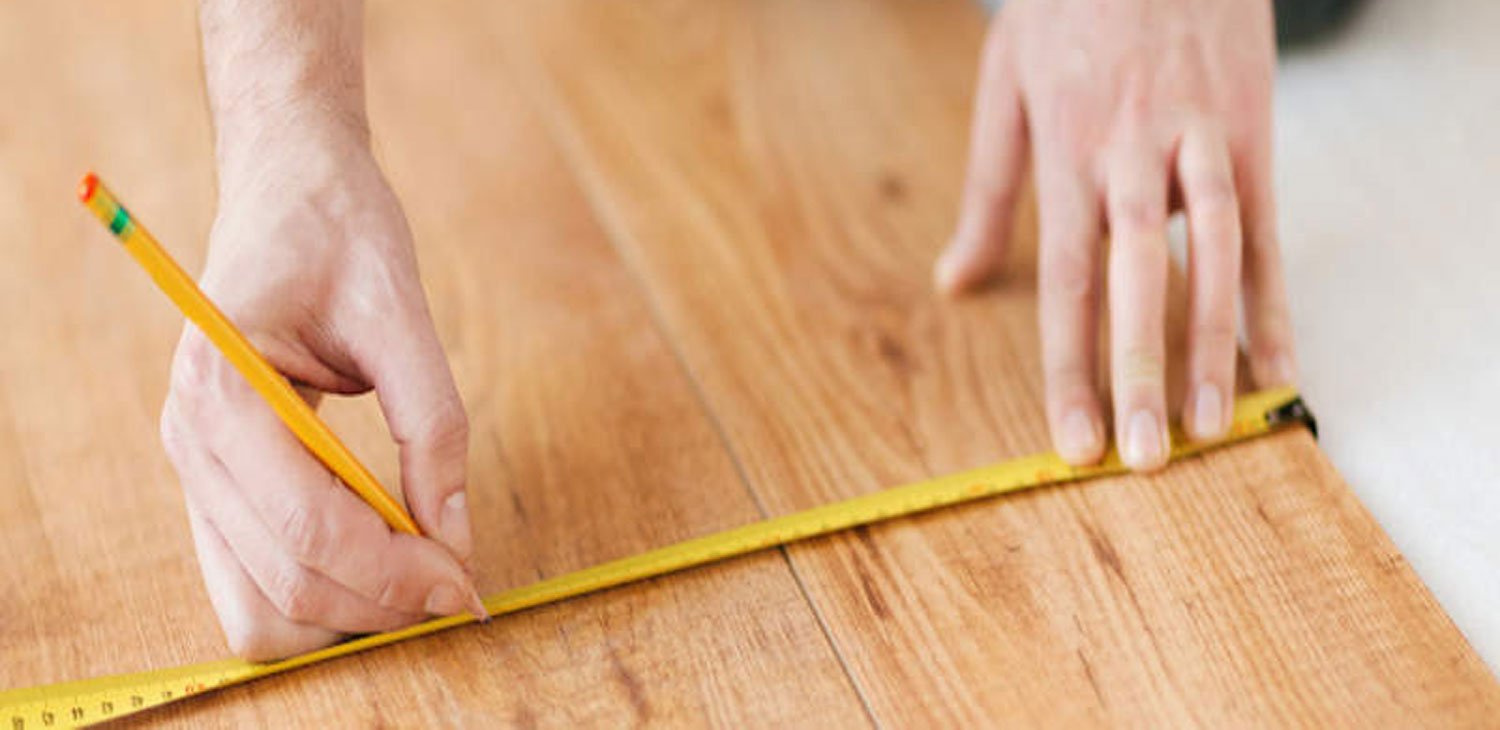
To discover how much laminate flooring you need, times the width of the room with its height and add 10%.
Before you begin, rigorously clean the existing subfloor. This is crucial as any debris can negatively affect the finished floor.
Use spacers to keep space between your newly laid boards and the wall. This allows for a little natural expansion without risking damage to your new floor.
Aim your new laminate flooring towards the nearest window, this presents you floor in the most favourable way.
Depending on the area that you are laminating, remove any fittings that will be in your way during the process. This includes doors, toilets and air vents. Also remove skirting boards.
Next, measure out your floor and begin to lay your first boards in a straight horizontal line. Using this first line as a guide, lay the rest of your new floor away from it.
Use PVA glue to stick the corresponding boards together.
Any corners or overhanging features need to be accounted for. Measure them carefully and cut the laminate accordingly. Take your time and be patient as if you do it right, it will be the only time you’ll have to do it.
Once your floor space has been laid out successfully, reattach your skirting boards with PVA glue and add quads to keep the laminate flooring securely in place. Use a nail gun to attach the quads to your skirting board.
Get a FREE consultation immediately, Free on-site consultation and quote. No-obligation and Receive a callback within 24 hours.
